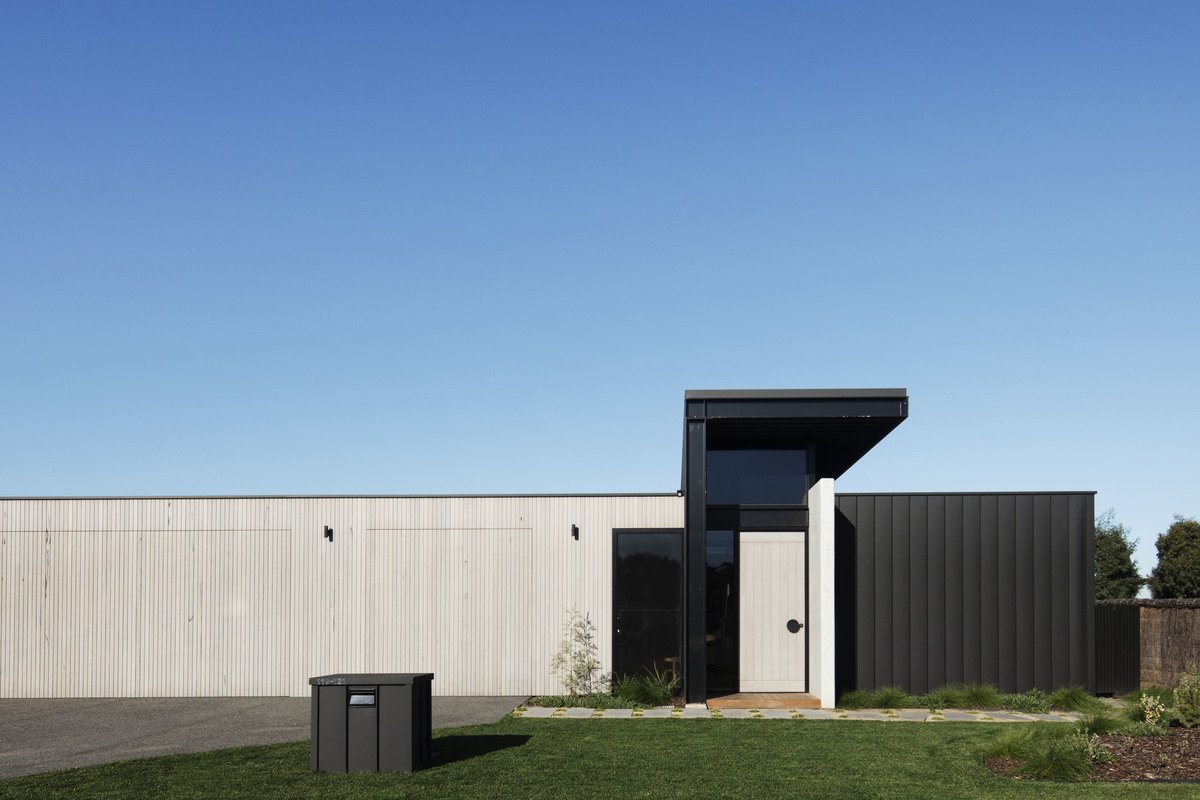
Cashmore House
Cashmore house references historical modernist architectural principals, whereby living zones and bedrooms operate surrounding a central north-facing courtyard.
The home is comprised of a simple, paired-back palette with a central spine of precast concrete anchoring the building and creating a mass element to contrast the light-weight, expressed-steel skeleton.
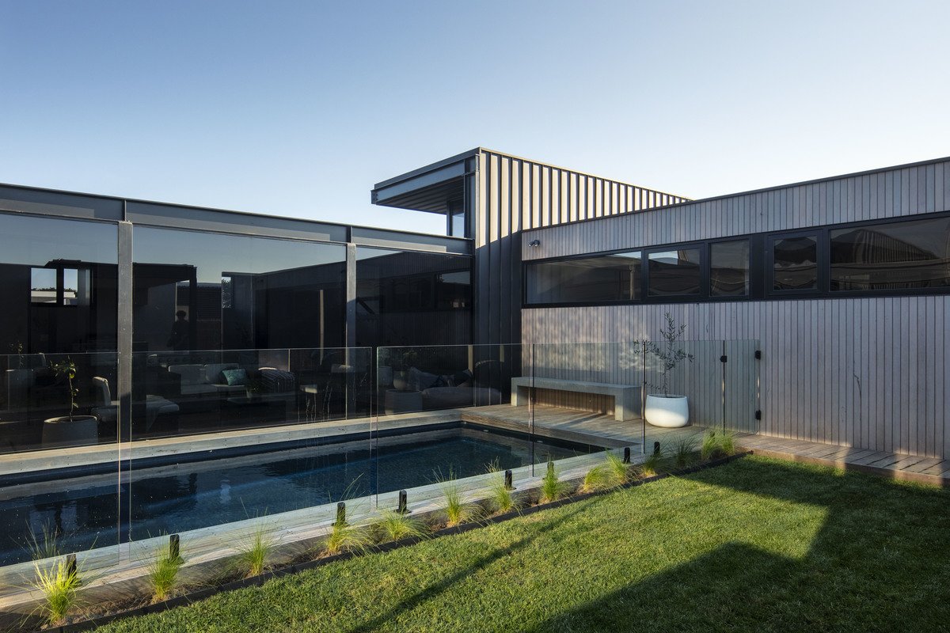
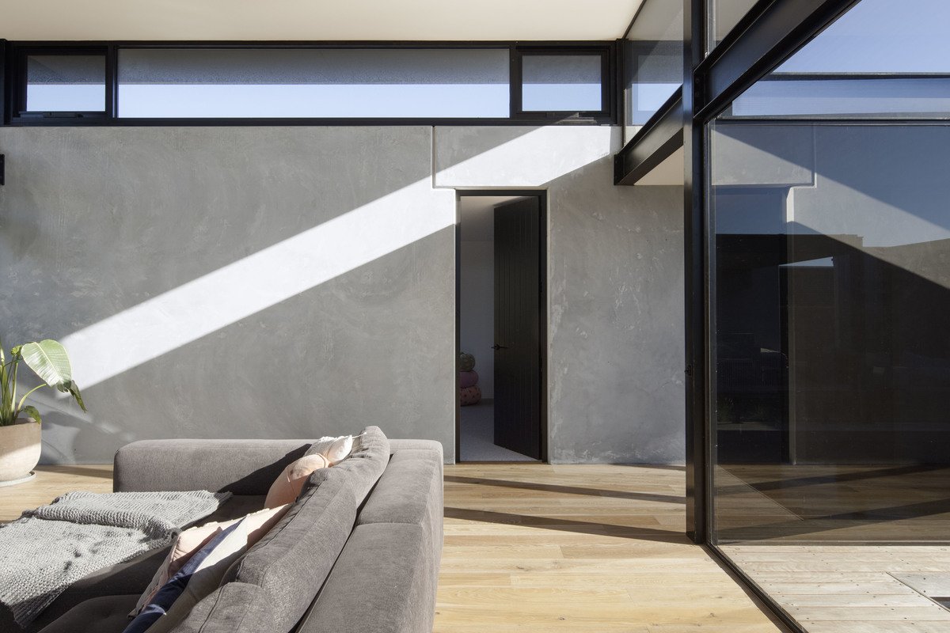
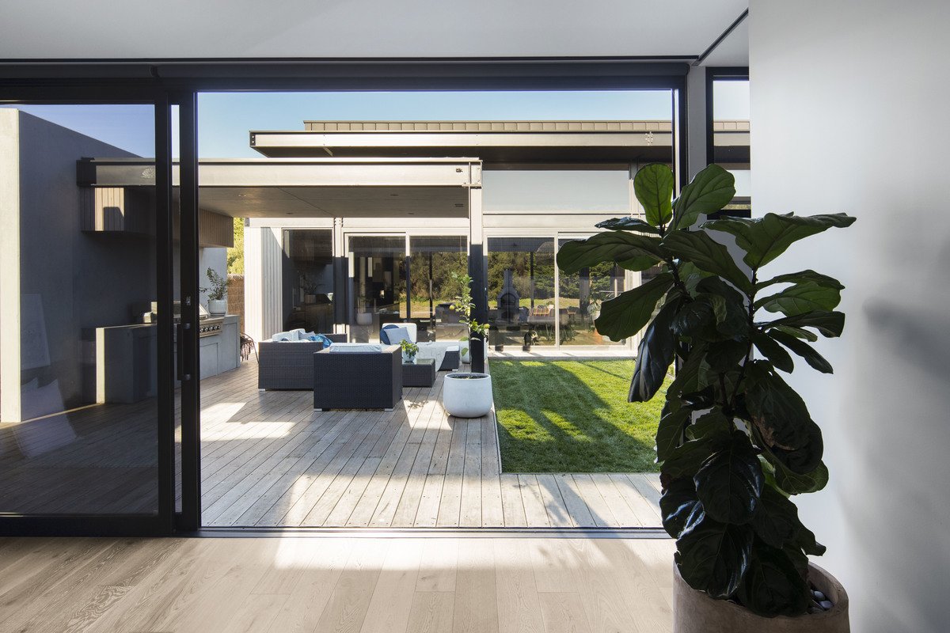

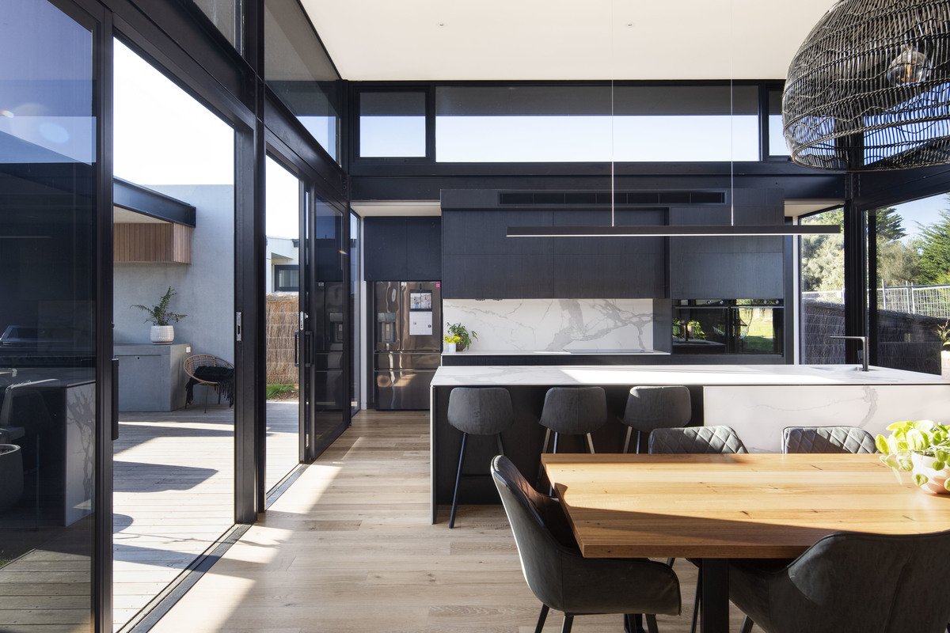
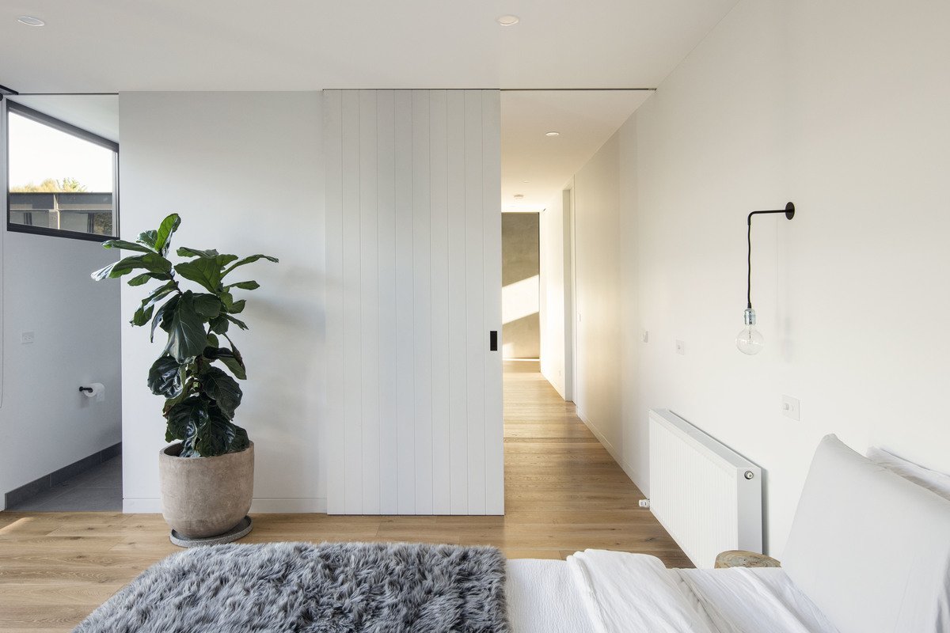
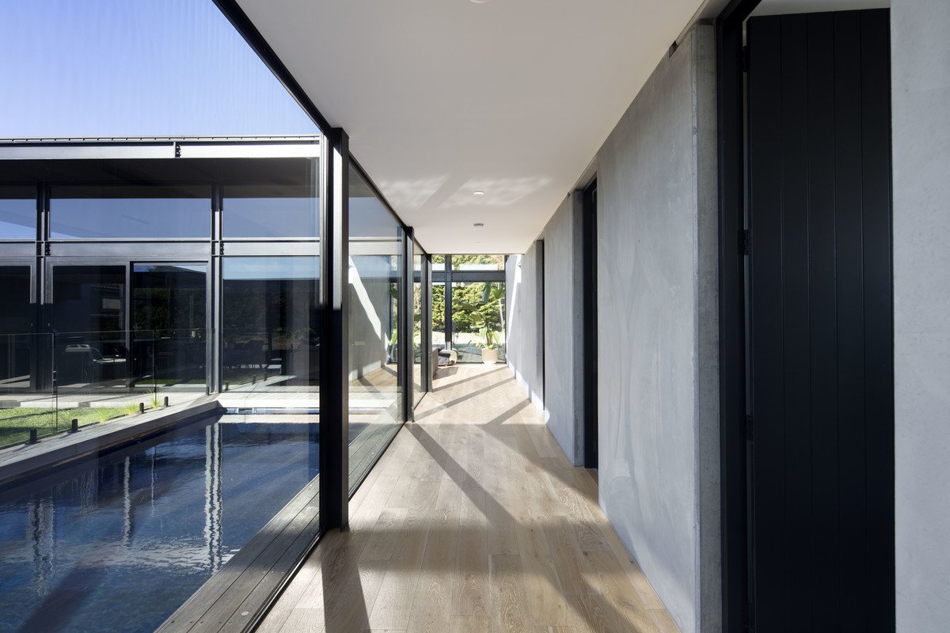
Details
Project size 375 m2
Site size 874 m2
Completion Date 2019
Building Levels 1
