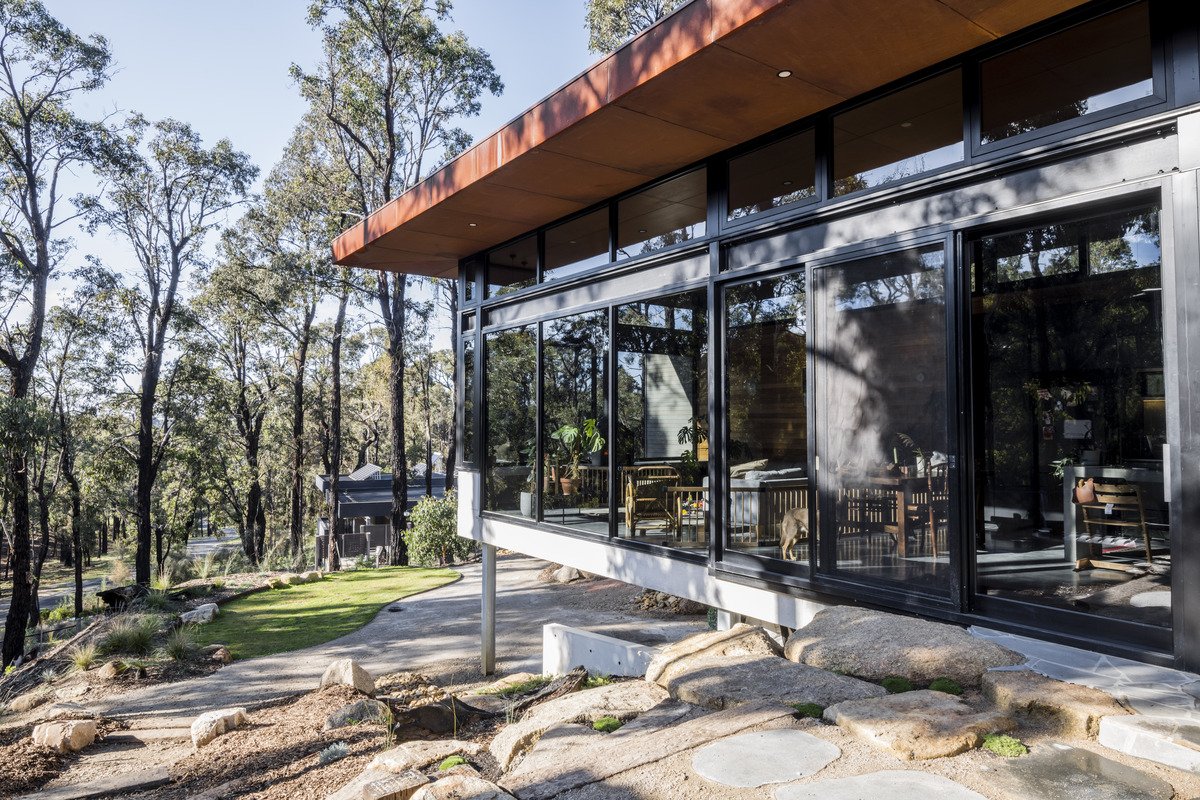
Bimbadeen House
The Bimbadeen House is designed to compliment surrounding bush by nestling into the sloping site. The simple, low-lying, protective external form contrasts its light-filled, open planned interior.
Subdued, low-maintenance materials have been utilised so that the building will continue to age gracefully and settle in further with its bush context.
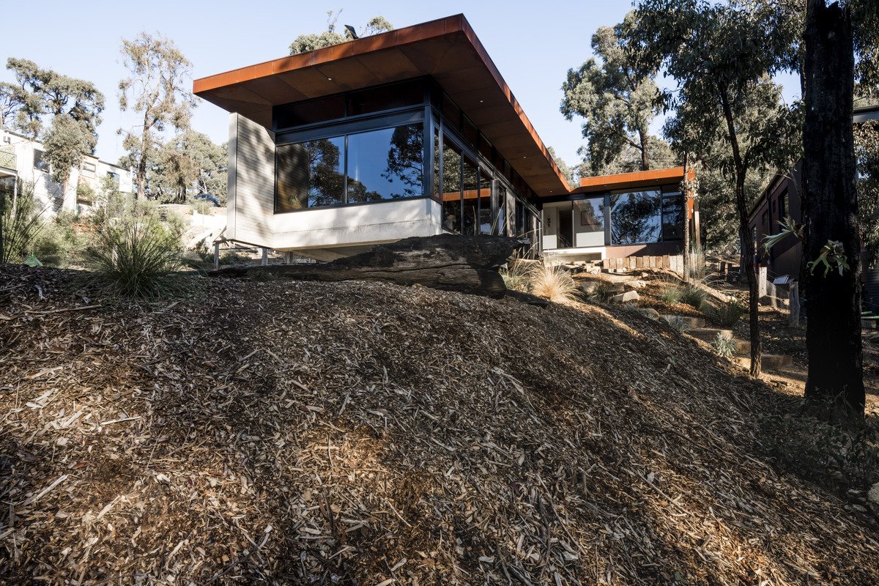
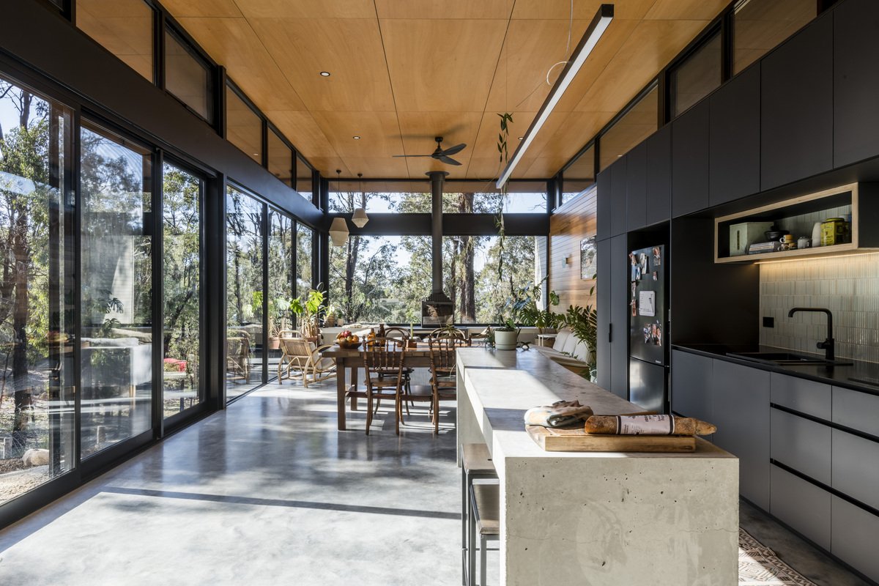
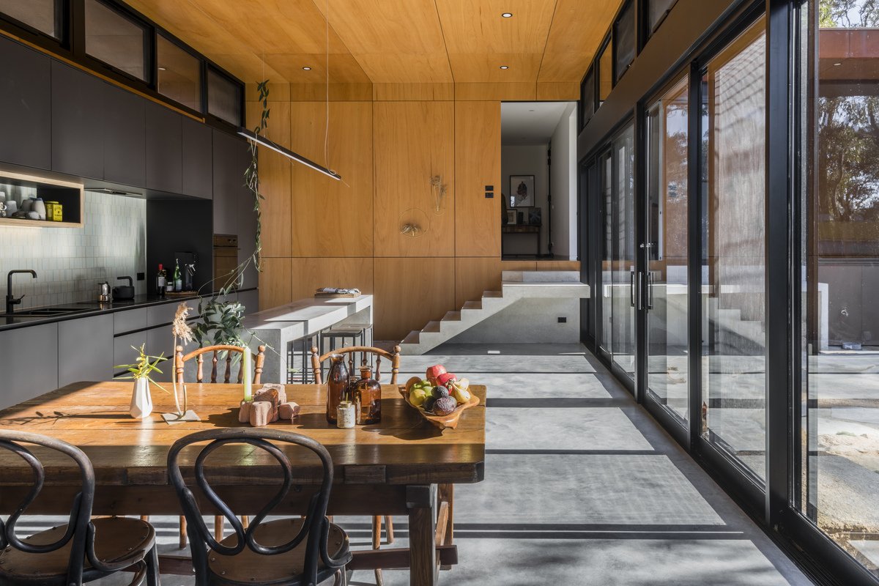

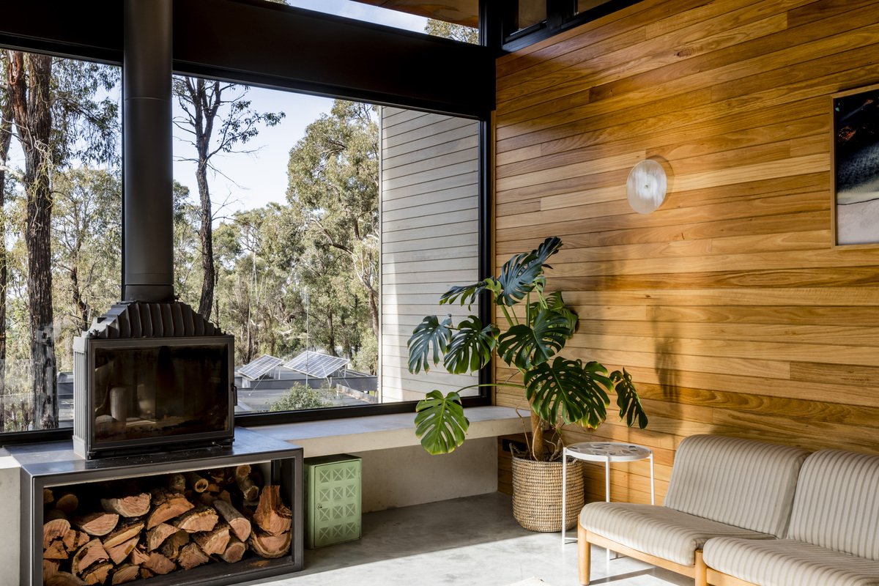
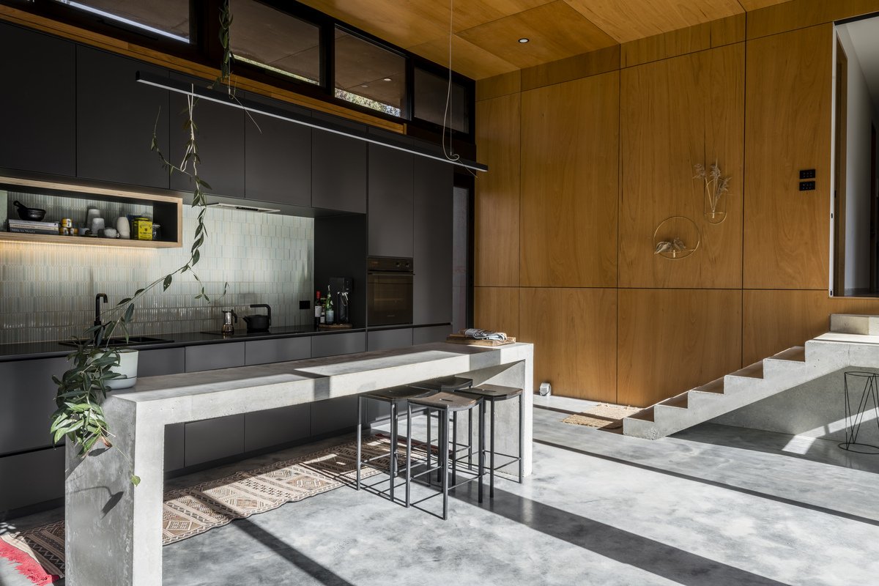
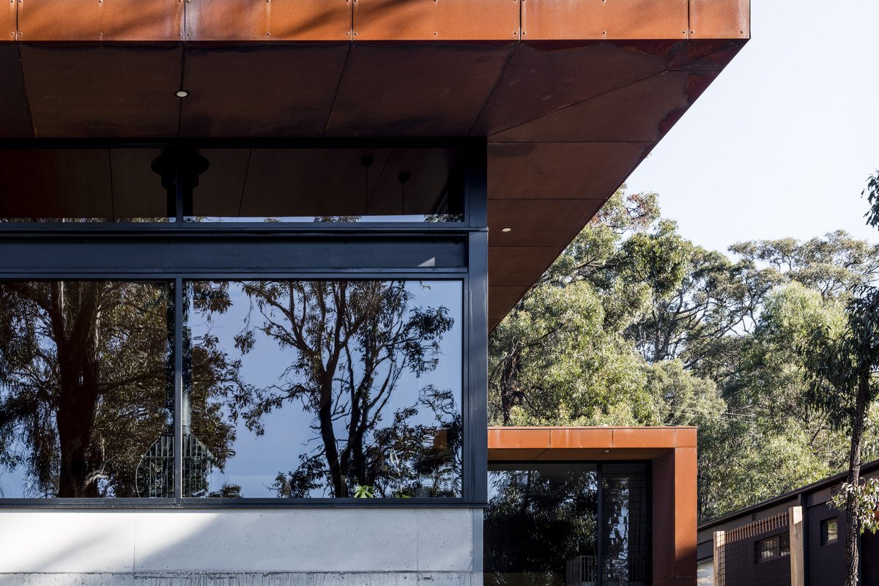
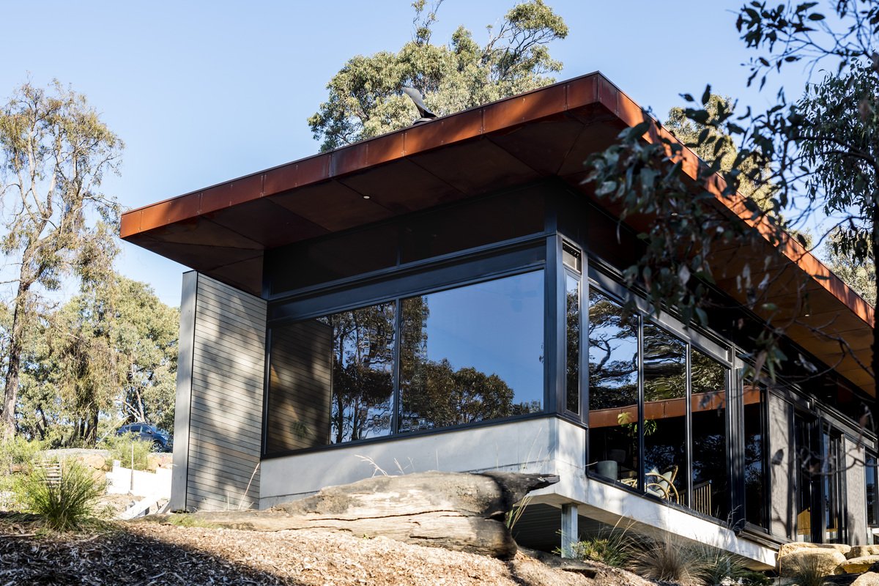
Details
Project size 144m2
Site size 1035m2
Completion Date 2019
Building levels 1
