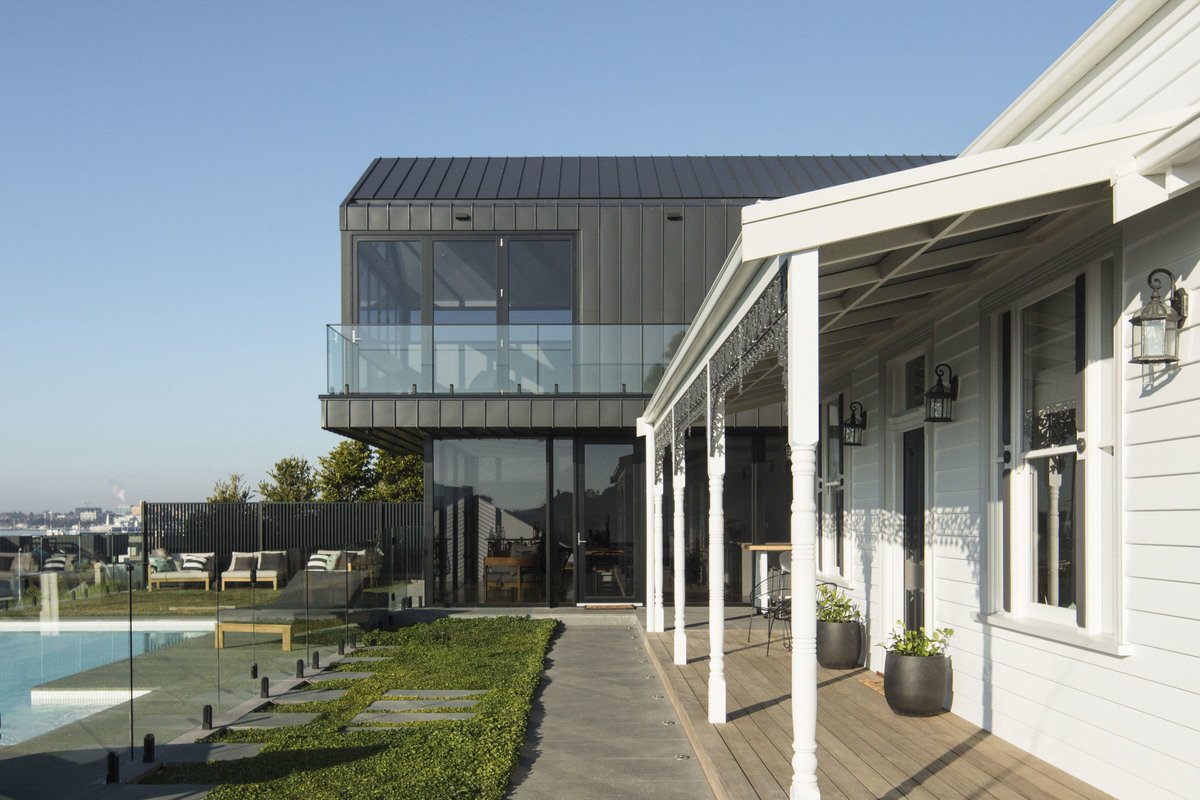
Rippleside House
Rippleside house involved the careful renovation of the existing heritage-listed cottage and the provision of a new addition, comprising multiple living zones and garage.
The aesthetic approach was to "shadow" the existing built form with a new steel structure, clad in Colorbond Monument "nailstrip" profile sheeting.
Essentially, the new dark built form acts as a counterpoint to the white existing (heritage) structure and provides subtle visual cues to the old dwelling.
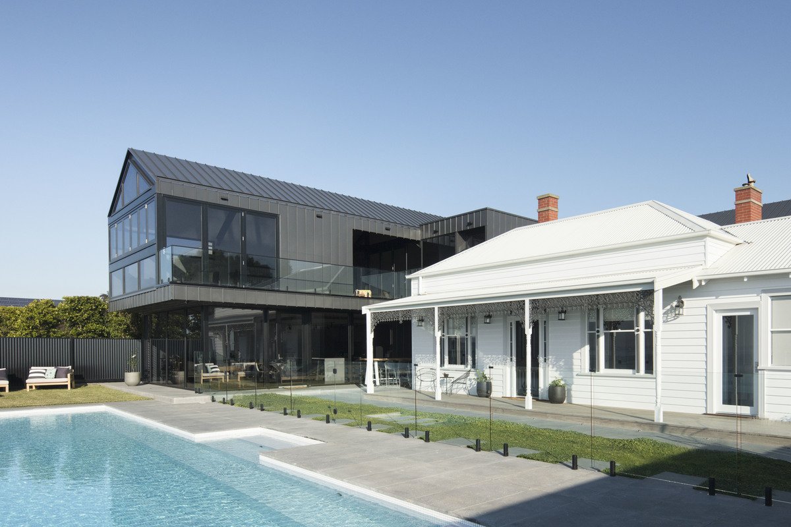

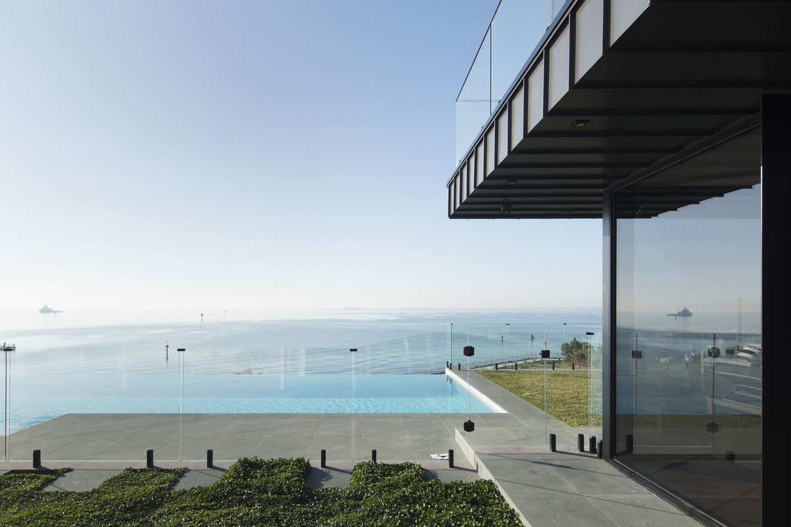
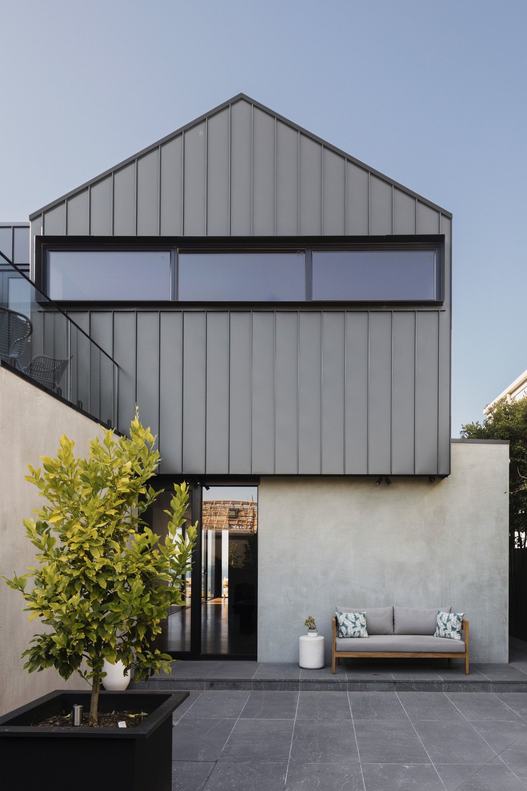
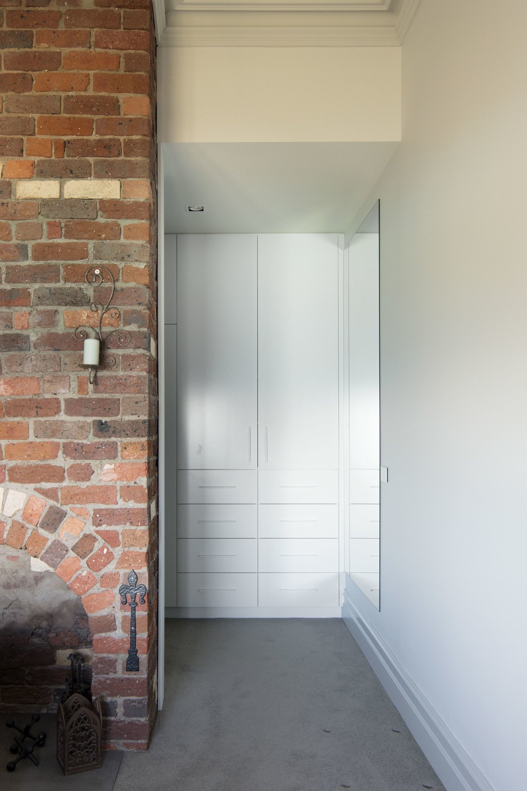
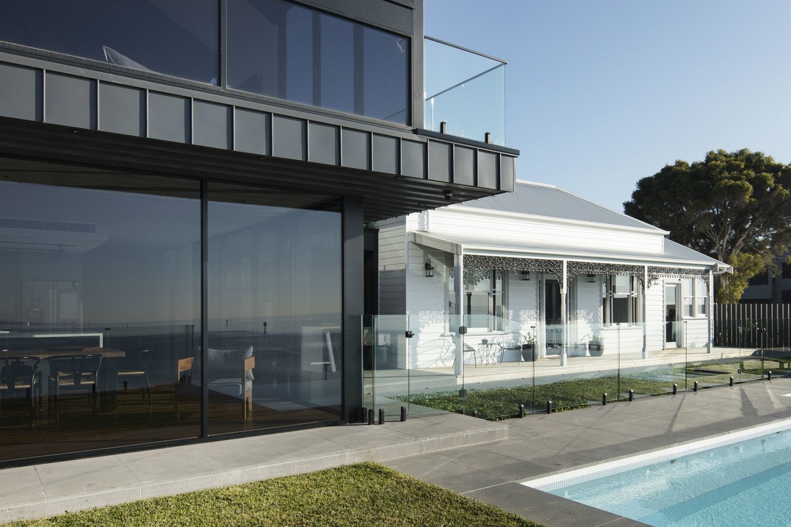
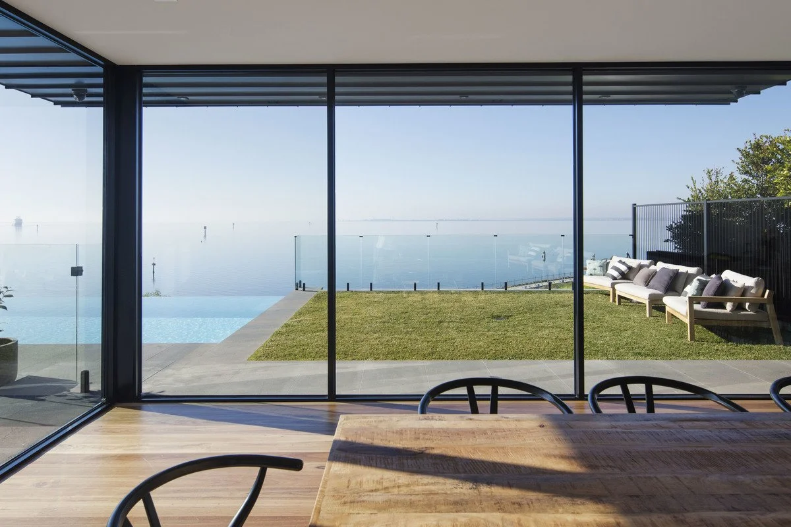
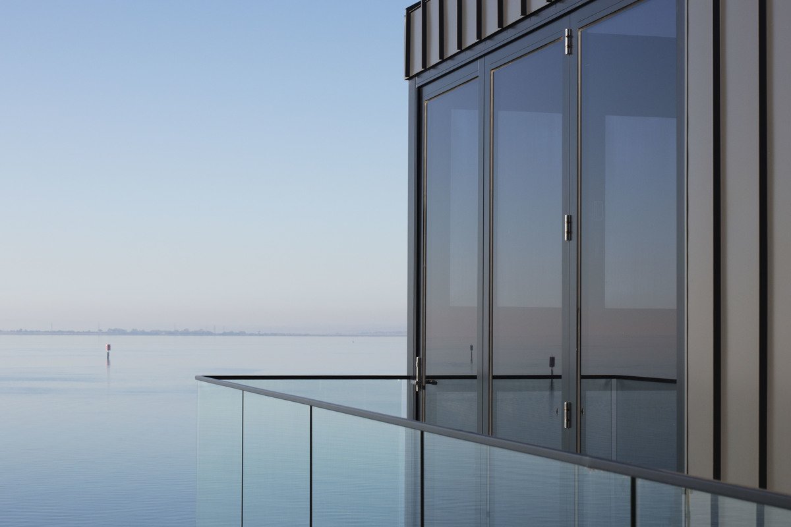
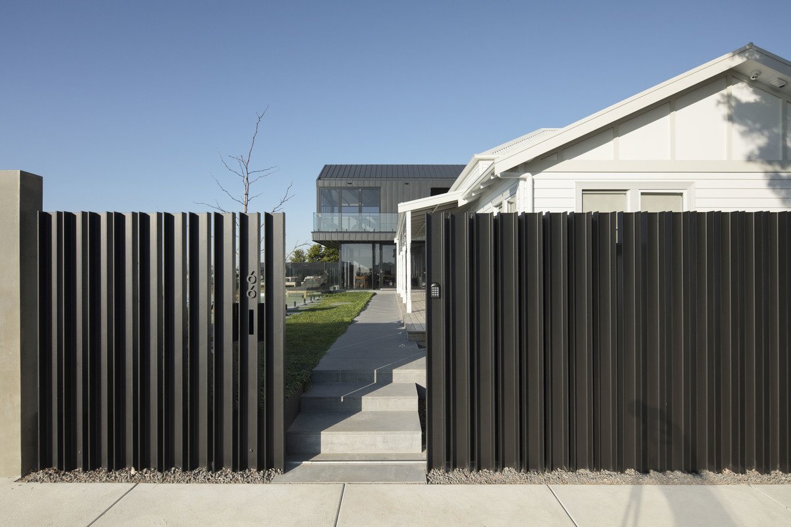
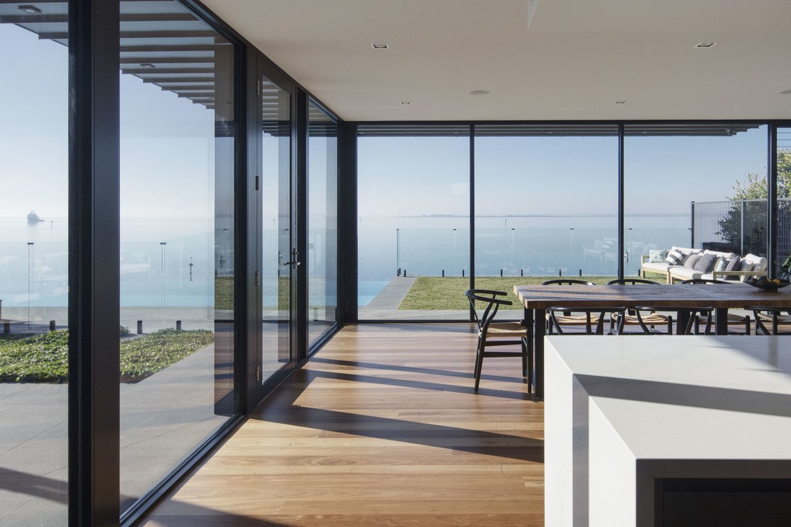
Details
Project size 380m2
Site size 840m2
Completion date 2019
Building levels 2
