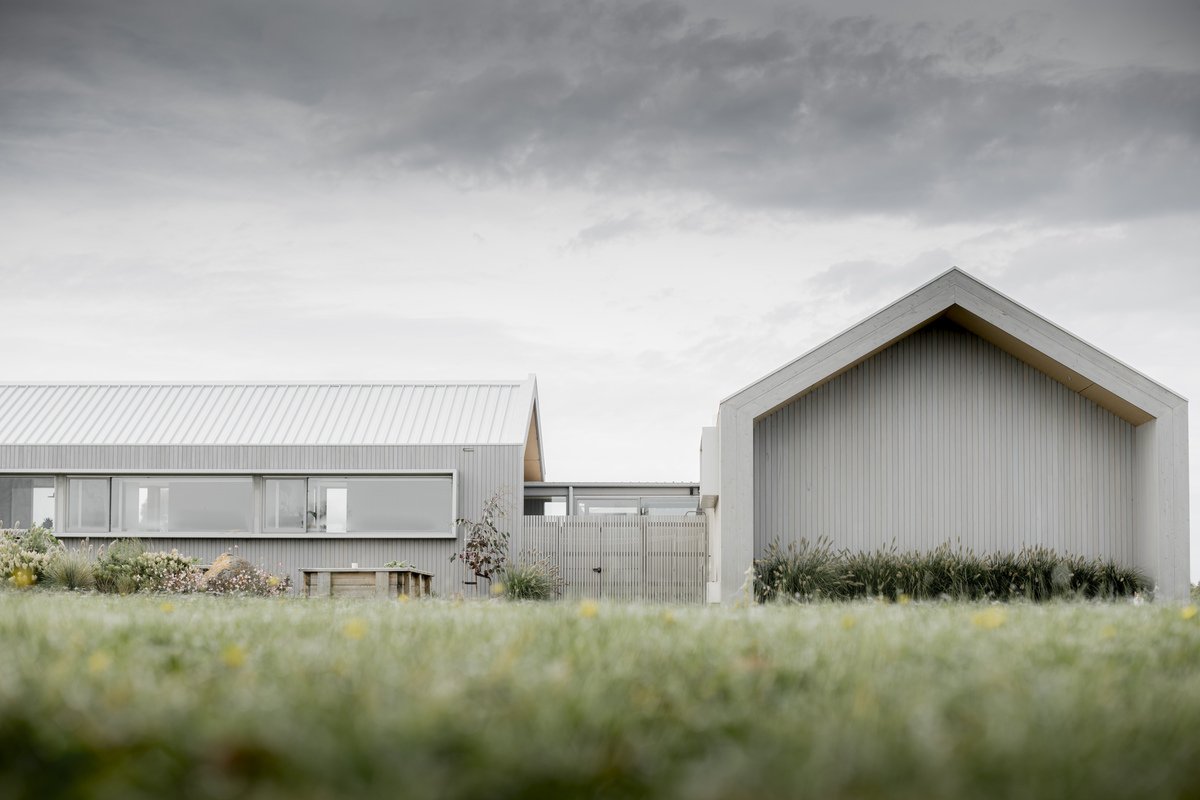
Moores House
The Moores House 1 was conceived as a modern farmhouse typology. Designed to respond to its expansive site, it draws reference to surrounding agricultural shed structures in the area.
The floor plan operates around a simple open courtyard typology (L-Shape), whereby north solar access and cooling sea breezes are harnessed, whilst allowing the building to be protected from undesirable weather fronts.
The home is divided into two distinct "wings". The first housing main living, kitchen and dining areas, along with master bedroom suite and main amenities. The second housing kids bedrooms, rumpus area and associated amenities. Essentially meaning that the home can be visually, thermally and acoustically partitioned as the family grows and usage requirements change.
Externally, a simple palette has been utilised throughout, including timber, steel and rammed earth. The robust nature of which, will weather gracefully over time and allow the building to further harmonise with its surroundings.

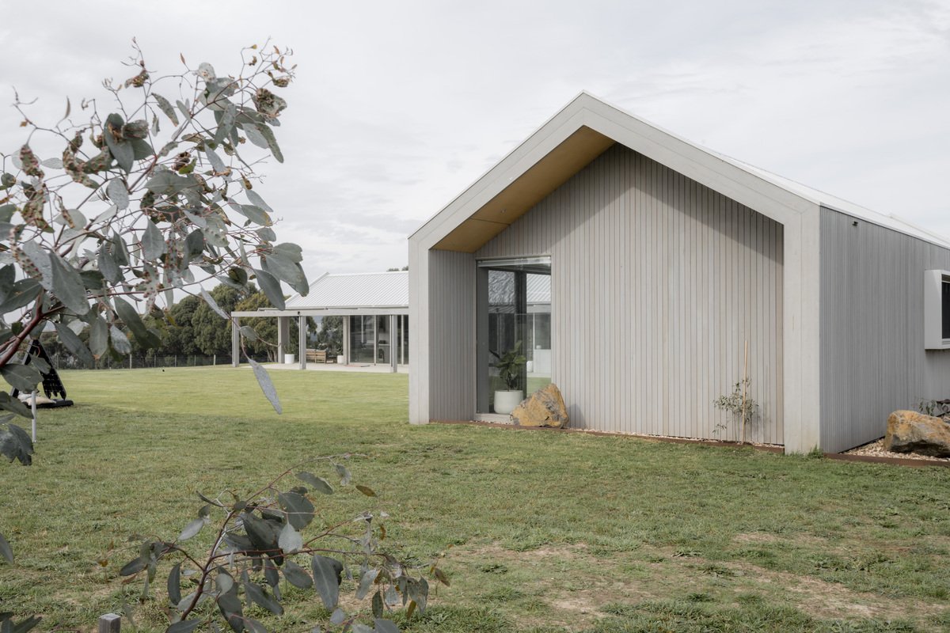



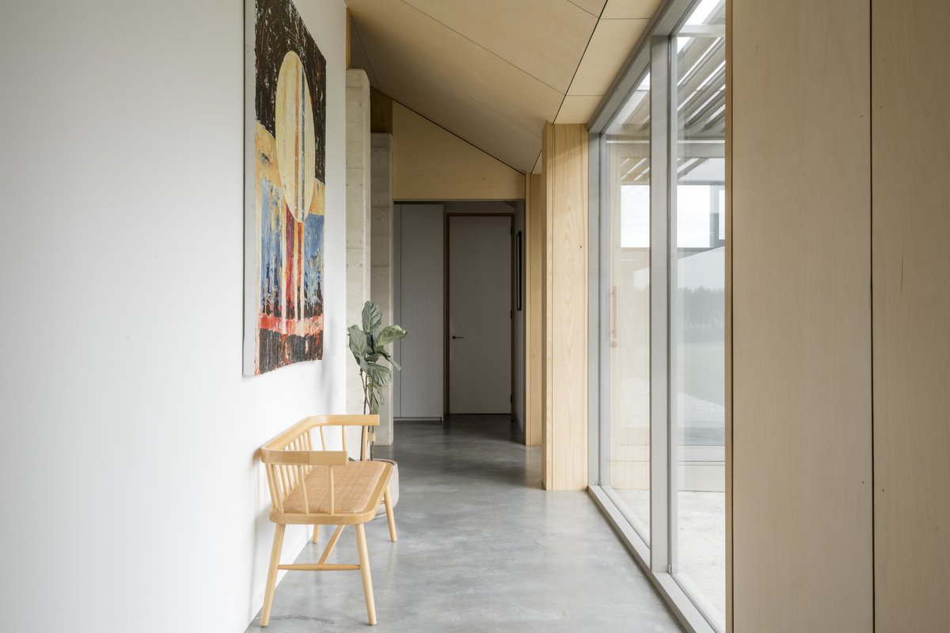

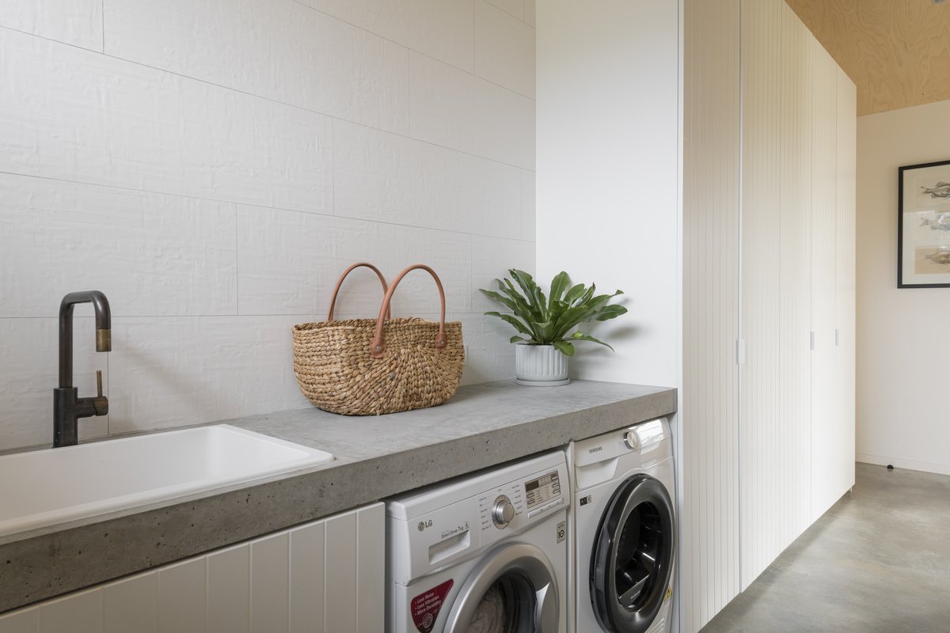
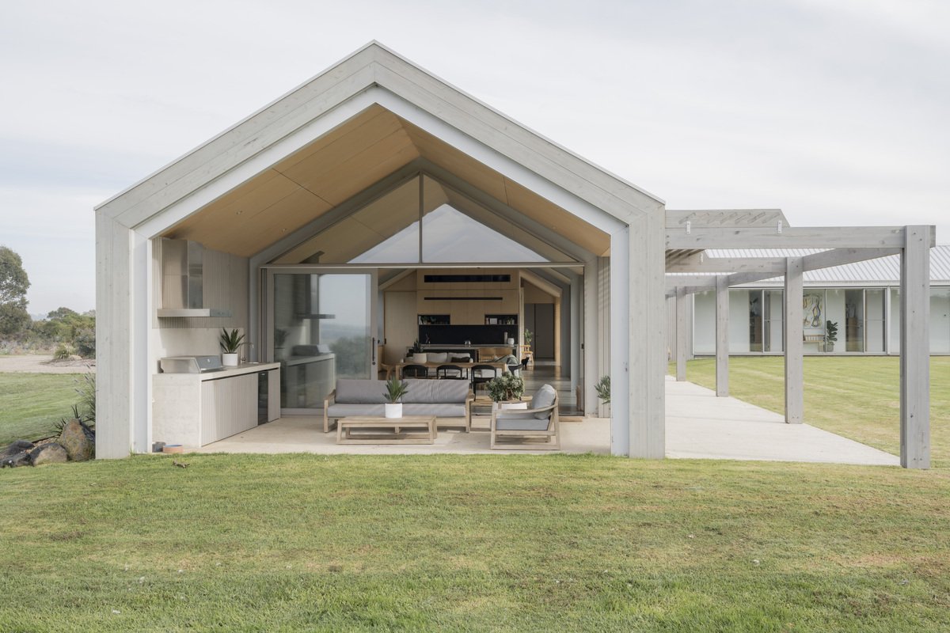

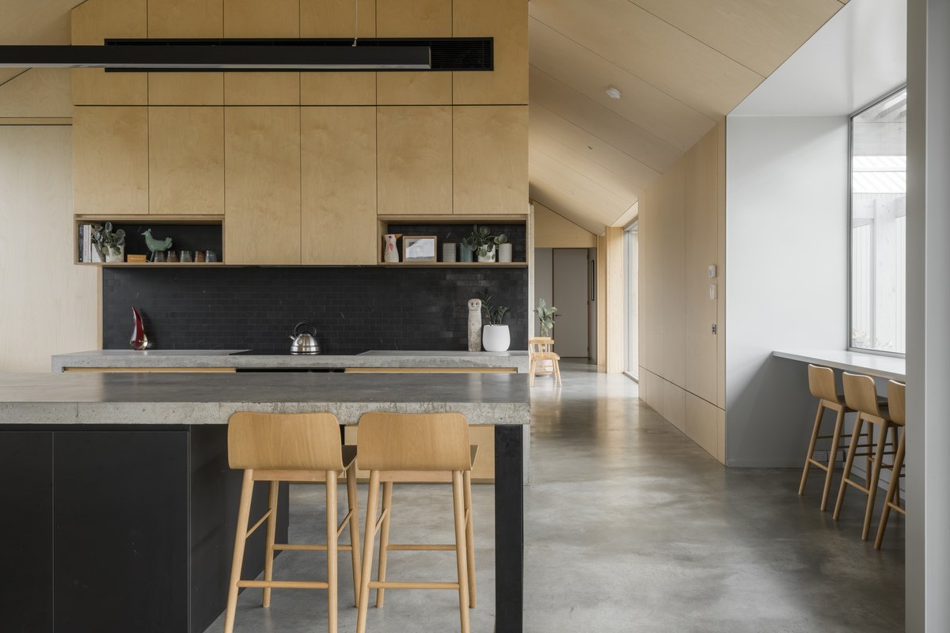
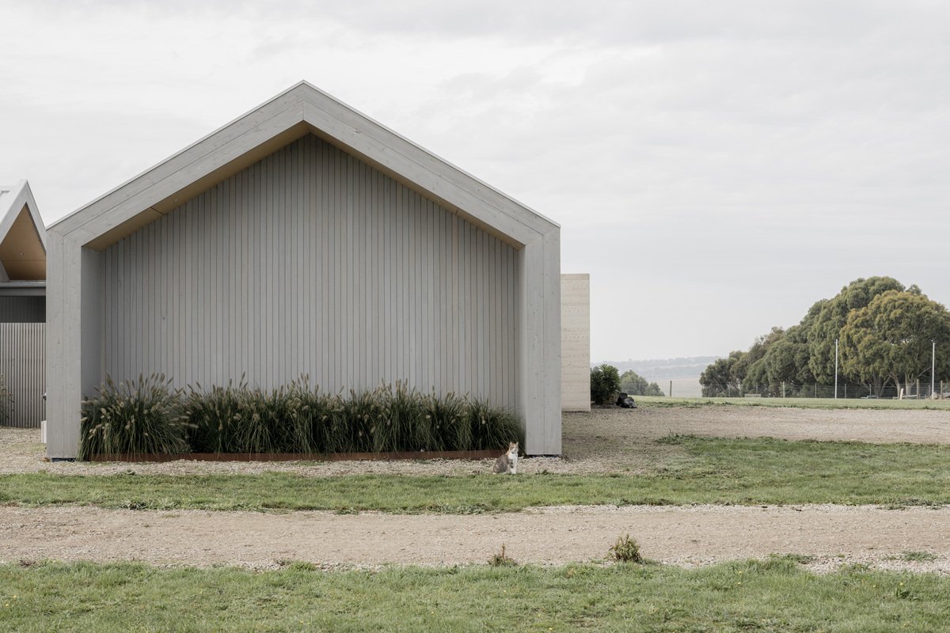
Details
Project size 386 m2
Site size 28267 m2
Completion date 2020
Building levels 1
Builder Truform Construction Pty Ltd
Photographer Nic Stephens Photography
