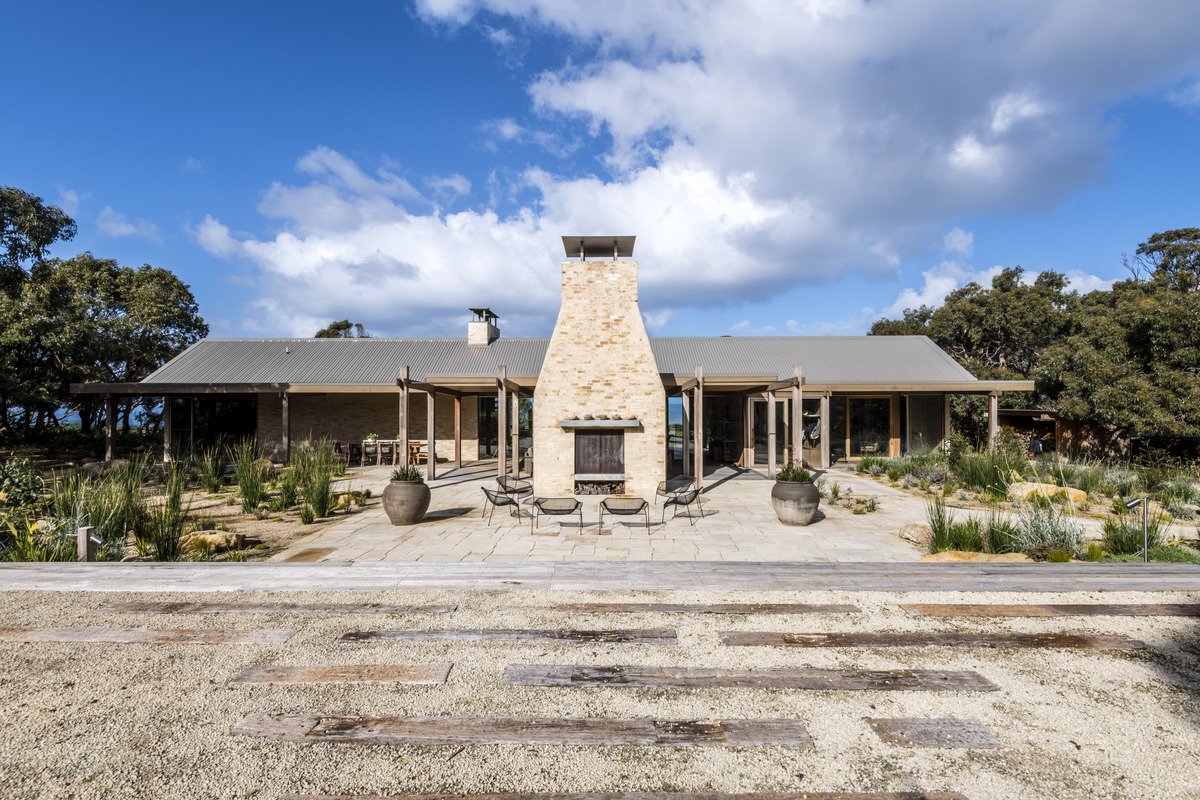
Bones House
Positioned on a hilltop overlooking the iconic Bells Beach Surfing Reserve, the Bones House involved alterations and additions to the existing dilapidated 3 bedroom residence on site.
The existing footprint was largely re-used, with components of the original dwelling retained, whilst at the same time, completely re-imagining the building.
The brief called for a refined home with a highly detailed application of material, but with a comfortable, warm aesthetic.
The response was to utilise an earthy, textural palette to harmonise with the surrounding environs, essentially appearing as though the "re-imagined" building had always been there.

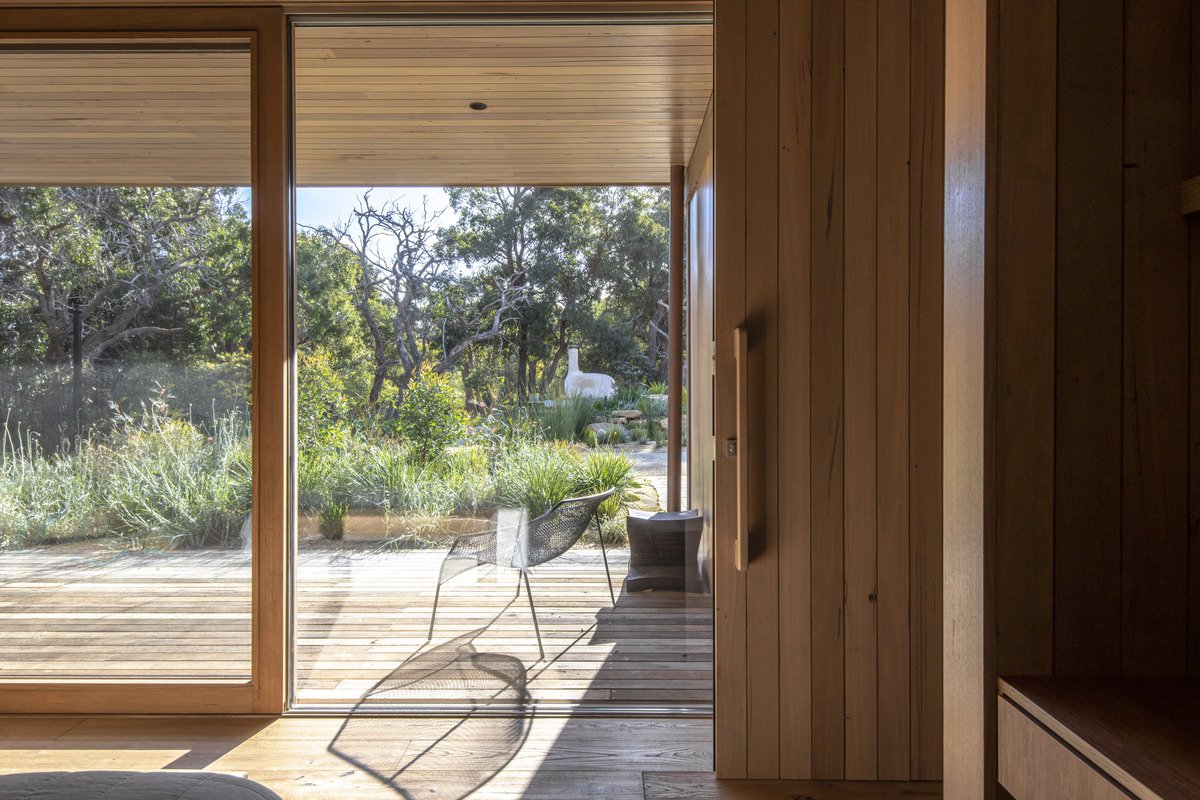
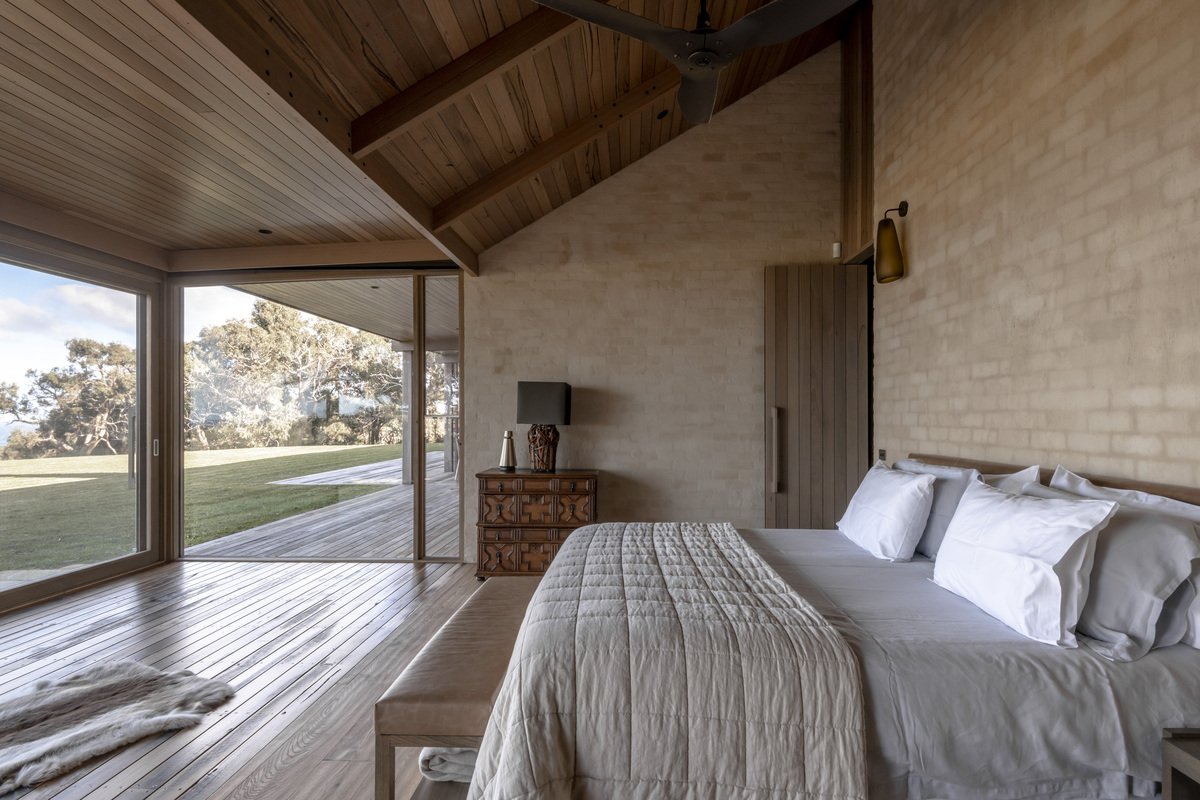



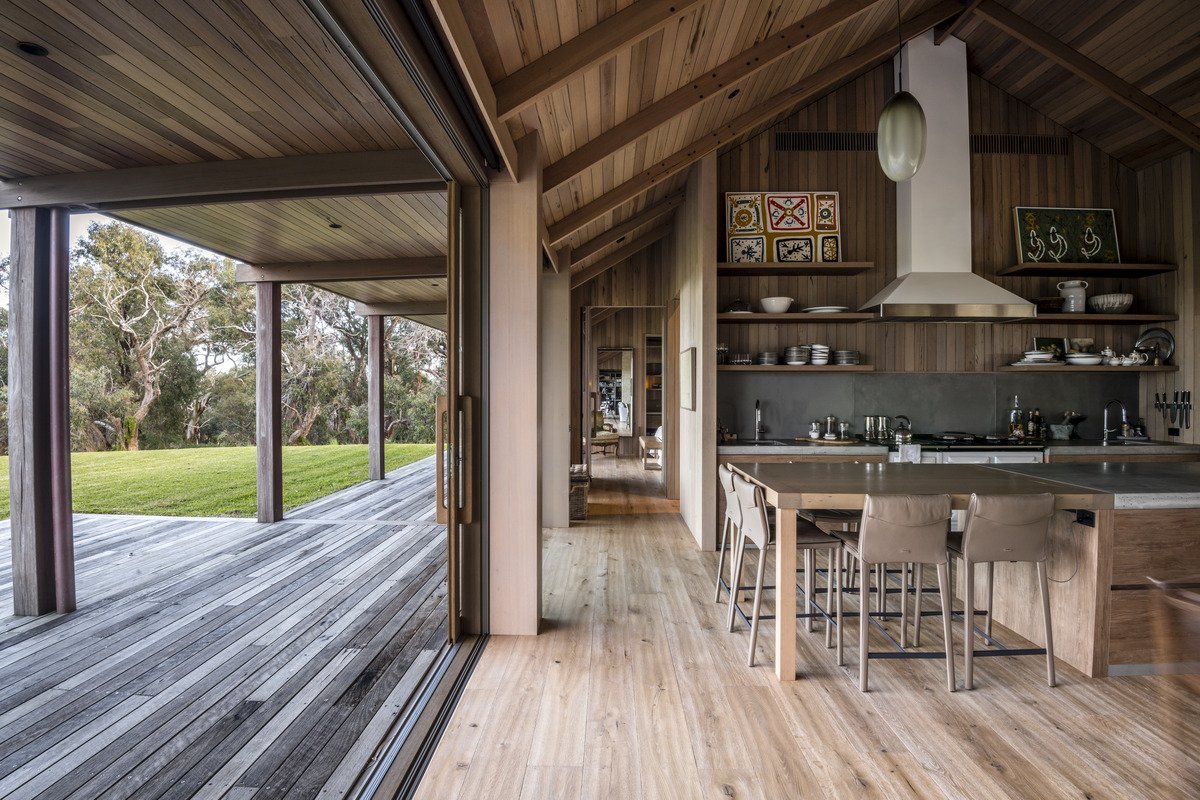
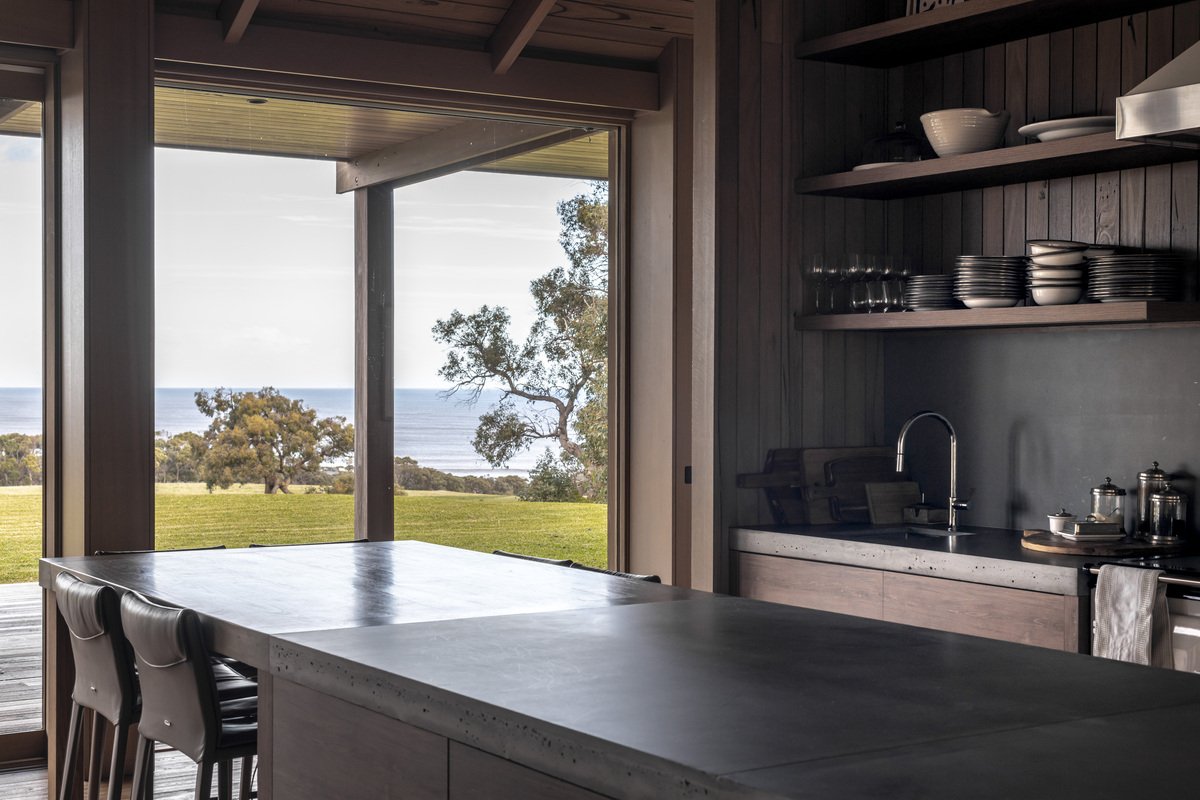



Details
Project size 265 m2
Site size 323749 m2
Completion date 2020
Building levels 1
Builder Torquay Homes
