
Rodi House
Rodi House was designed for a young family of four to replace an existing ad-hoc, dilapidated holiday home. The brief requirements focused on visual engagement with the golf course and ocean views opposite, whilst still providing a sense of privacy and protection. The response was to create a glazed facade sheltering a northern courtyard within, with an elevated pool accessed directly via living zones.
The typography of the site was utilised to create levels of access at various points so that ocean view corridors could be maximised without sacrificing courtyard/rear ground level access. The building essentially steps up the slope of the site, with an indoor/outdoor foyer linking ground to first via an open staircase - a reference back to the informal “sliding door” access of bygone beach shacks in the area.
First floor contains living zones (main and adaptable rumpus) kitchen and dining, amenities along with two bedrooms. The second floor is accessed via a concealed stairway and contains a main bedroom/study area, WIR along with bathroom and elevated rooftop terrace zone. The ground floor houses all of the service/utility areas (Garage, Laundry, Wet room) along with a home office zone.
Externally, the material palette was selected for its longevity and to harmonise with its rugged, coastal surrounding environs.

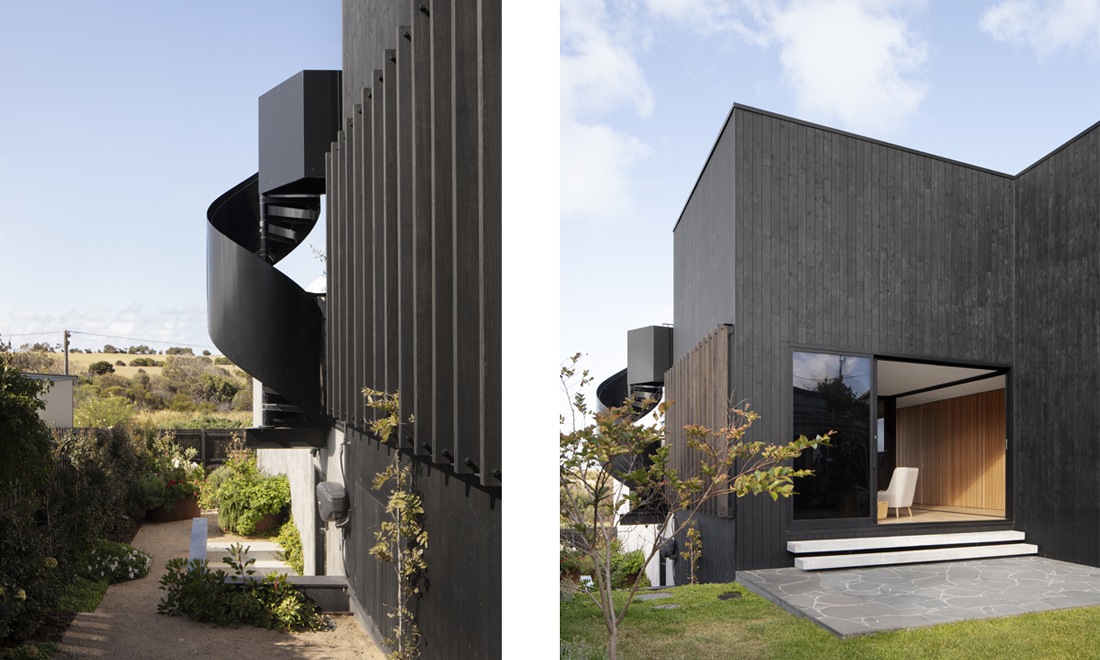


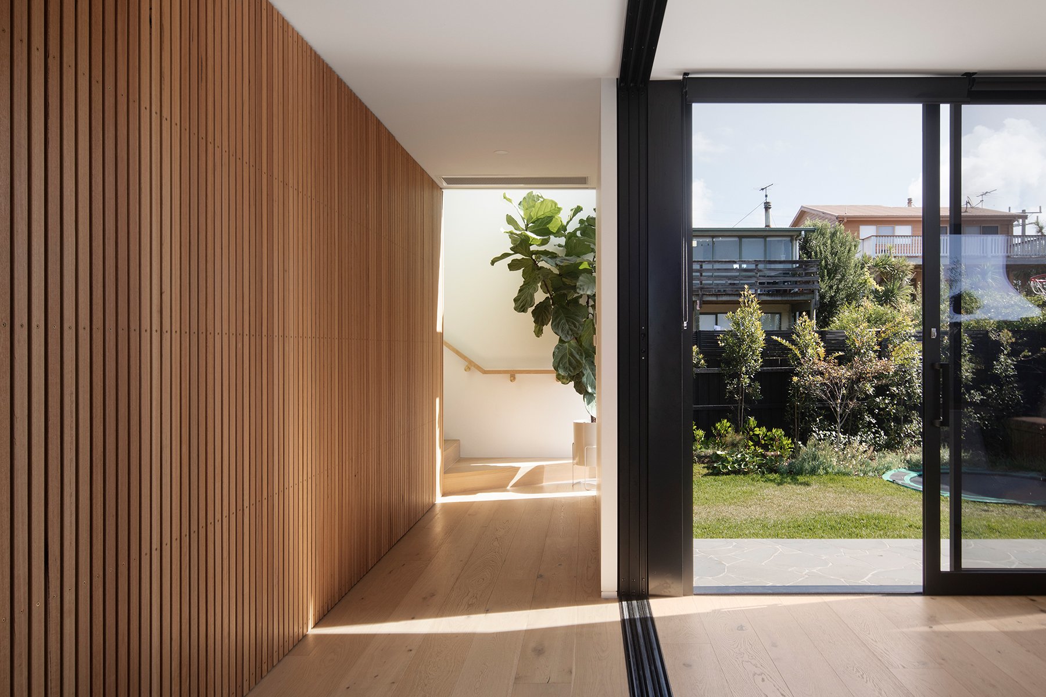

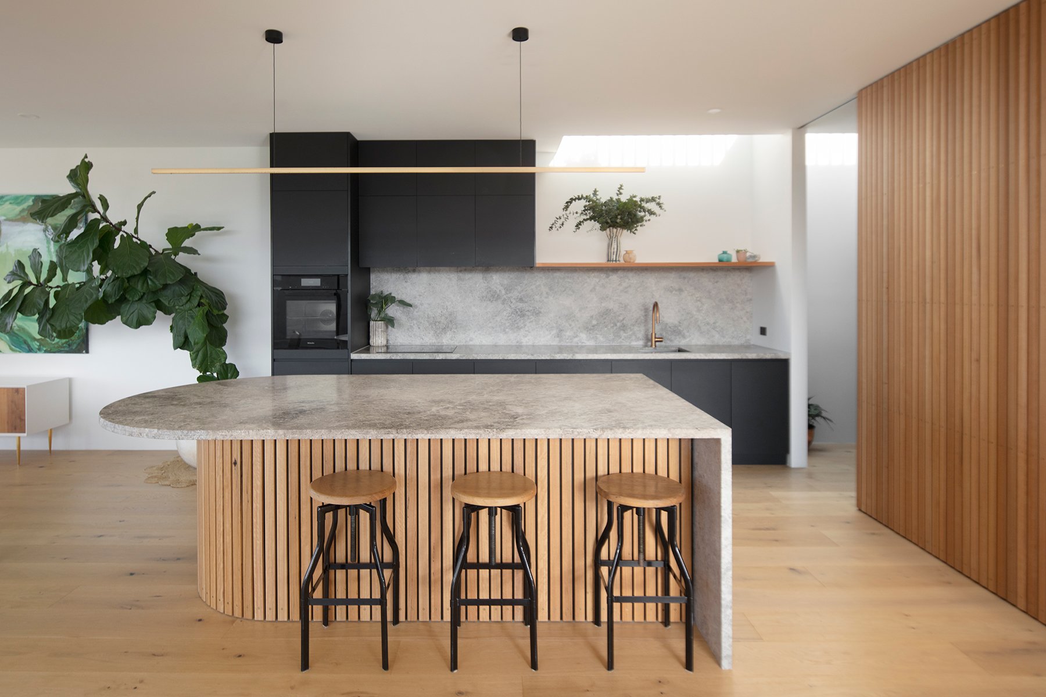
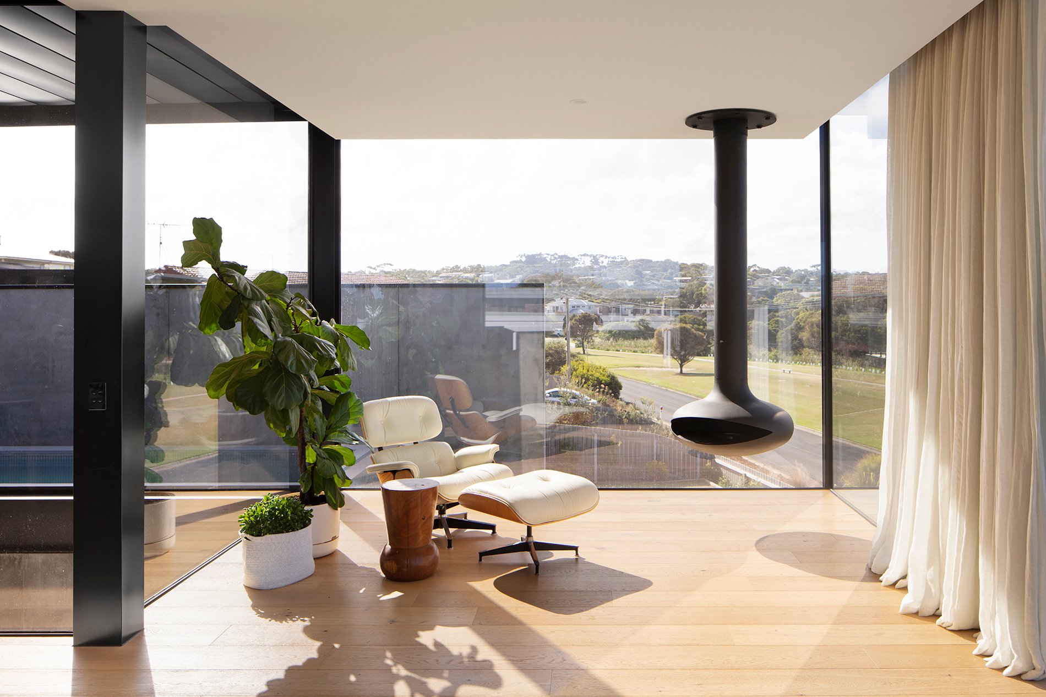
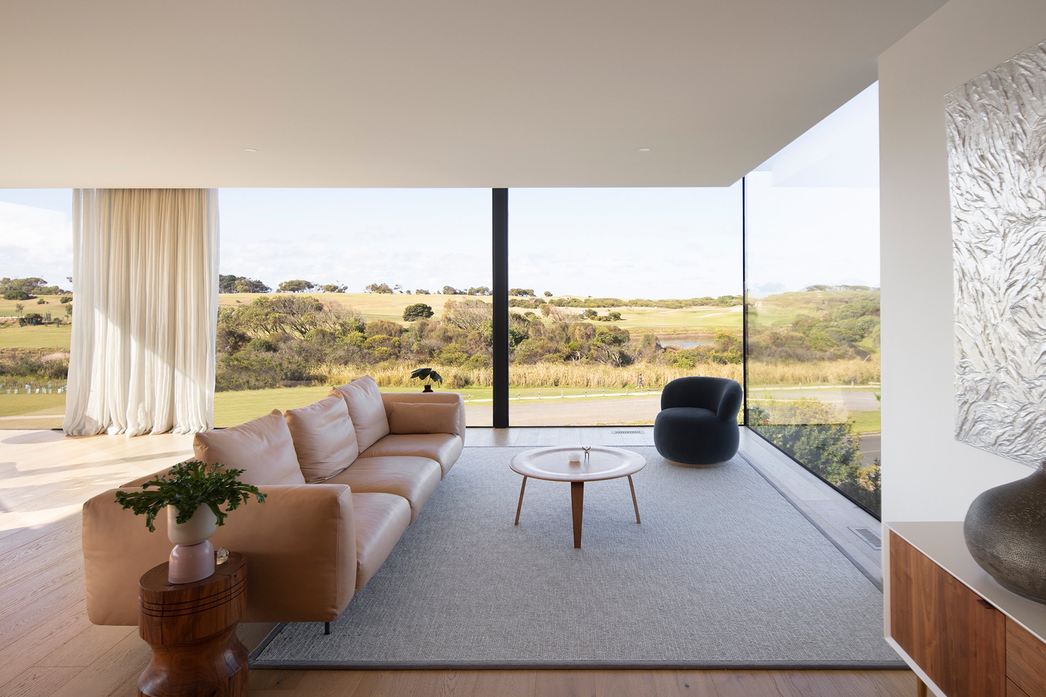
Details
Completion Date 2020
Building Levels 3
